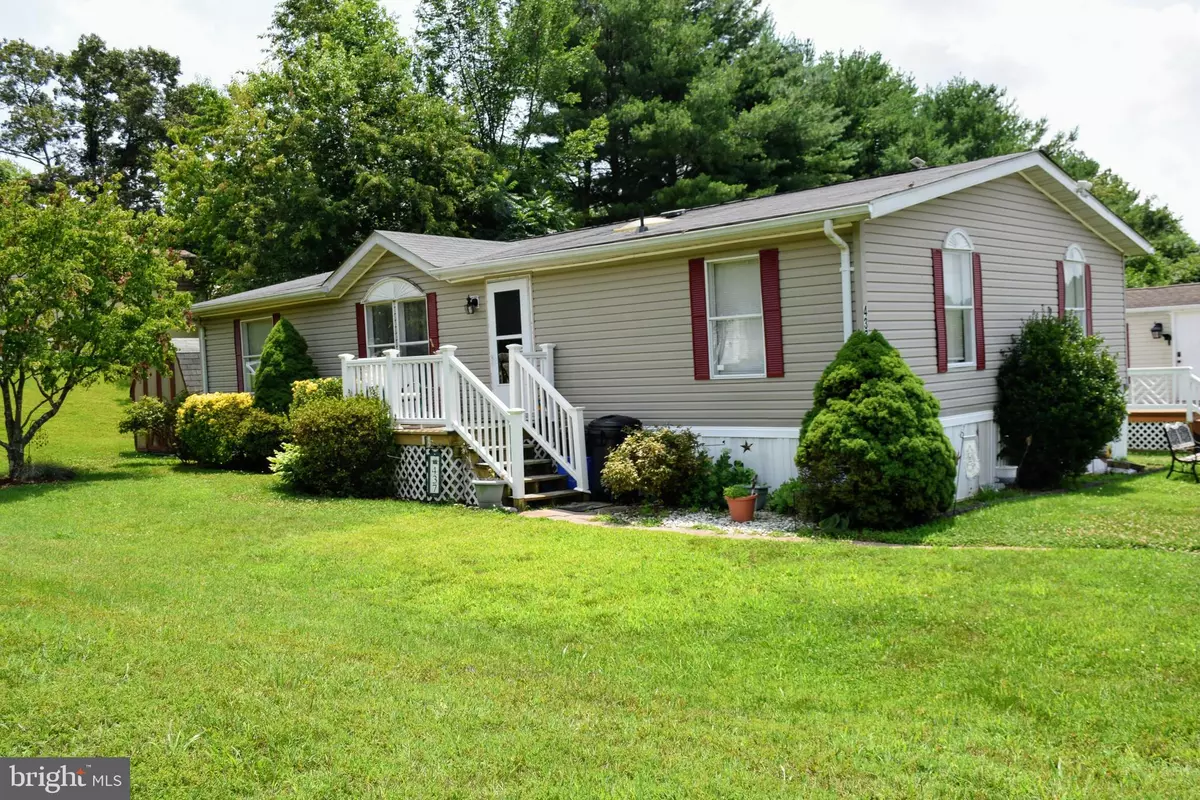$52,000
$59,900
13.2%For more information regarding the value of a property, please contact us for a free consultation.
437 SARAH ANNE DRIVE Lothian, MD 20711
3 Beds
2 Baths
1,344 SqFt
Key Details
Sold Price $52,000
Property Type Manufactured Home
Sub Type Manufactured
Listing Status Sold
Purchase Type For Sale
Square Footage 1,344 sqft
Price per Sqft $38
Subdivision Boones Estates
MLS Listing ID MDAA2003256
Sold Date 08/27/21
Style Modular/Pre-Fabricated
Bedrooms 3
Full Baths 2
HOA Y/N N
Abv Grd Liv Area 1,344
Originating Board BRIGHT
Year Built 1995
Tax Year 2021
Property Description
NEEDED FOR APPLICATION - MOBILE HOME IS: MAKE: SKYLINE - YEAR 1995 - #2G110263HAB
Nice Double-Wide Skyline Mobile Home built in 1995 in Boones Estates ** Home is 28'x48' * Situated on Nice Corner Lot/Nice Yard ** Within walking distance to the Community Swimming Pool ** Home Features: Vaulted Ceilings * Spacious Living Room * Kitchen has Lots of Cabinets, Breakfast Bar, New Refrigerator (coming soon) * Laundry has Washer, Dryer, Cabinets and Door to Side Deck * Master Bedroom has Walk-In-Closet & Full Master Bath with New Flooring & Shower * 2 Additional Bedrooms * Hall Bath w/Skylight * Deck off the Side of the House * Shed * Other Community Features: Swimming Pool, Two Tot Lot, Tennis Courts, Basketball Courts, Sidewalks, Trash Removal * Nice Home just needs a little updating ** Skirting approximately 3 years old, Side Deck approximately 4 years old, Roof approximately 5 years old, New Front Porch ** Ground rent is $900.00/monthly & Interested buyers must make an application with the Park Management Company and be approved.
Location
State MD
County Anne Arundel
Zoning R
Rooms
Other Rooms Living Room, Dining Room, Primary Bedroom, Bedroom 2, Bedroom 3, Kitchen, Bathroom 2, Primary Bathroom
Main Level Bedrooms 3
Interior
Interior Features Carpet, Combination Dining/Living, Dining Area, Floor Plan - Open, Primary Bath(s), Skylight(s), Tub Shower, Walk-in Closet(s)
Hot Water Electric
Heating Heat Pump(s)
Cooling Central A/C
Equipment Stove, Refrigerator, Dishwasher, Washer, Dryer - Electric
Furnishings No
Fireplace N
Window Features Skylights,Storm
Appliance Stove, Refrigerator, Dishwasher, Washer, Dryer - Electric
Heat Source Electric
Laundry Main Floor, Washer In Unit, Has Laundry, Dryer In Unit
Exterior
Utilities Available Cable TV, Electric Available
Waterfront N
Water Access N
Accessibility None
Parking Type Driveway, Off Site
Garage N
Building
Lot Description Corner, Level
Story 1
Sewer Public Sewer
Water Public
Architectural Style Modular/Pre-Fabricated
Level or Stories 1
Additional Building Above Grade, Below Grade
Structure Type Vaulted Ceilings
New Construction N
Schools
School District Anne Arundel County Public Schools
Others
HOA Fee Include Common Area Maintenance,Pool(s),Trash
Senior Community No
Tax ID NO TAX RECORD
Ownership Ground Rent
SqFt Source Estimated
Horse Property N
Special Listing Condition Standard
Read Less
Want to know what your home might be worth? Contact us for a FREE valuation!

Our team is ready to help you sell your home for the highest possible price ASAP

Bought with Jessica Marie Balderson • O Brien Realty, Inc.






